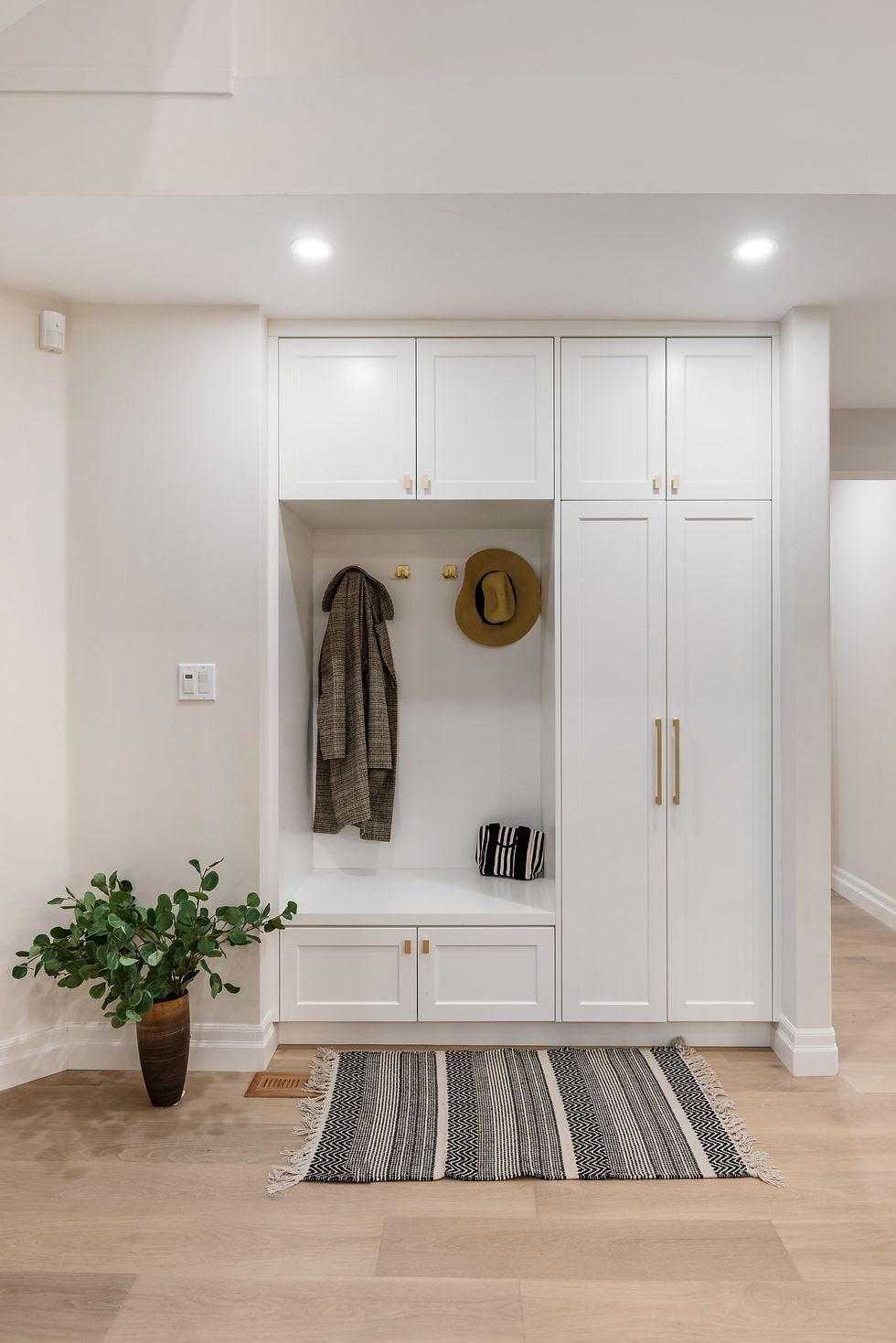top of page
Lansdowne Residence
Floor Plan: 1,268 SF
This project is designed for a couple seeking a fresh living arrangement to improve their quality of life after their children leave home for college. Featured with Scandinavian design principles, the design focuses on simplicity, functionality, and a harmonious connection between natural elements and modern aesthetics.
The interplay of white tones and wooden elements creates a clean yet warm ambiance. The white kitchen features a minimalist style while the wood cabinets add a touch of nature to the space. The inclusion of brass lighting fixtures and wall wainscoting not only introduces vibrancy but also serves practical purposes, enhancing the space's overall appeal.

Landsdowne Residence - Home Renovation - Scandinavian design - Linhan Design

Landsdowne Residence - Home Renovation - Scandinavian design - Linhan Design

Landsdowne Residence - Home Renovation - Scandinavian design - Linhan Design

Landsdowne Residence - Home Renovation - Scandinavian design - Linhan Design

Landsdowne Residence - Home Renovation - Scandinavian design - Linhan Design

Landsdowne Residence - Home Renovation - Scandinavian design - Linhan Design

Landsdowne Residence - Home Renovation - Scandinavian design - Linhan Design

Landsdowne Residence - Home Renovation - Scandinavian design - Linhan Design

Landsdowne Residence - Home Renovation - Scandinavian design - Linhan Design

Landsdowne Residence - Home Renovation - Scandinavian design - Linhan Design
Before & After Renovation
bottom of page
