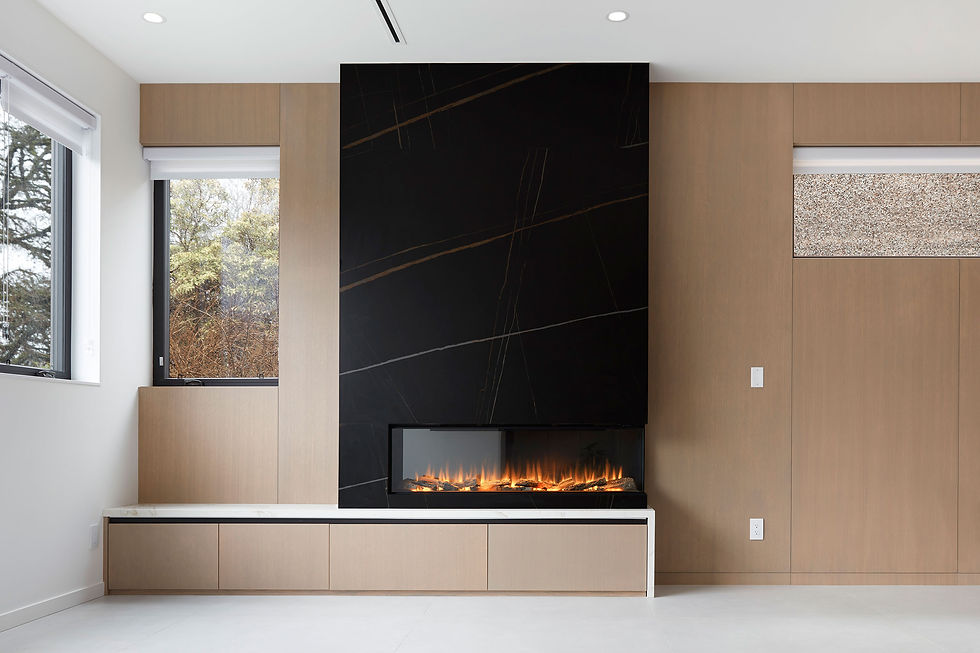top of page
Contemporary Luxury Residence
Floor Plan: 2,800 SF
The clients, a young couple, sought a modern minimalist interior design. The primary challenge during the design process is to create a modern design emphasing simplicity over excessive decoration. The interior design uses neutral tones with white oak veneer, and black-and-white stone walls, fostering a simple and inviting ambience.
This project embodies minimalist aesthetics with clean geometric lines and sleek elements crafted from innovative materials. Its focus on functionality is underscored by open layouts, expansive windows for abundant natural light, and seamless integration with the surroundings.

Fireplace - Cambie Residence - Custom Home - Linhan Design

Kitchen - Cambie Residence - Custom Home - Linhan Design

Kitchen - Cambie Residence - Custom Home - Linhan Design

Kitchen - Cambie Residence - Custom Home - Linhan Design

Foyer - Cambie Residence - Custom Home - Linhan Design

Foyer - Cambie Residence - Custom Home - Linhan Design

Family Room - Cambie Residence - Custom Home - Linhan Design

Foyer - Cambie Residence - Custom Home - Linhan Design

Family Room - Cambie Residence - Custom Home - Linhan Design
bottom of page
