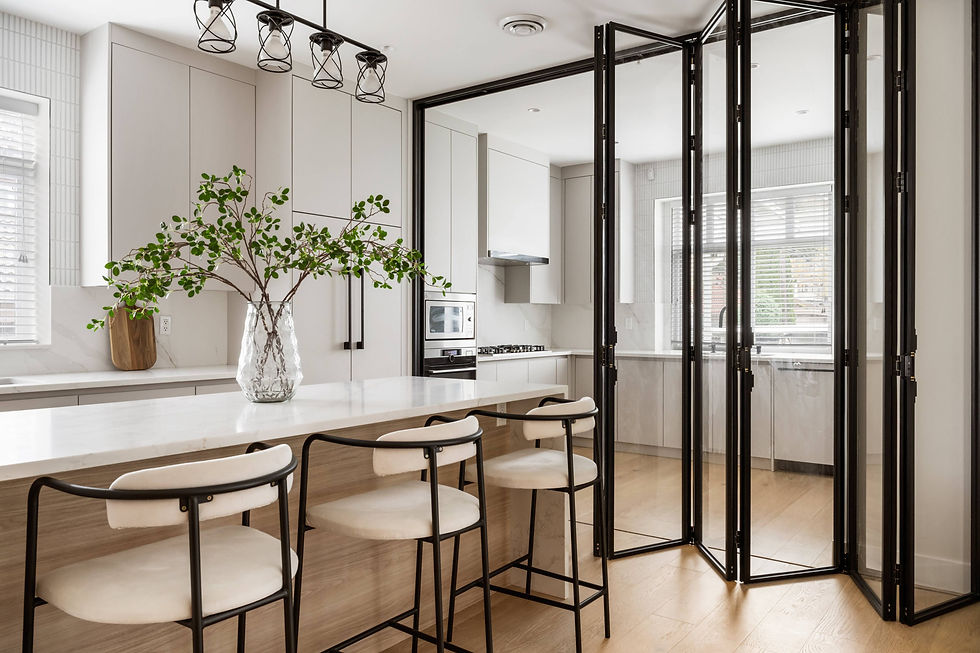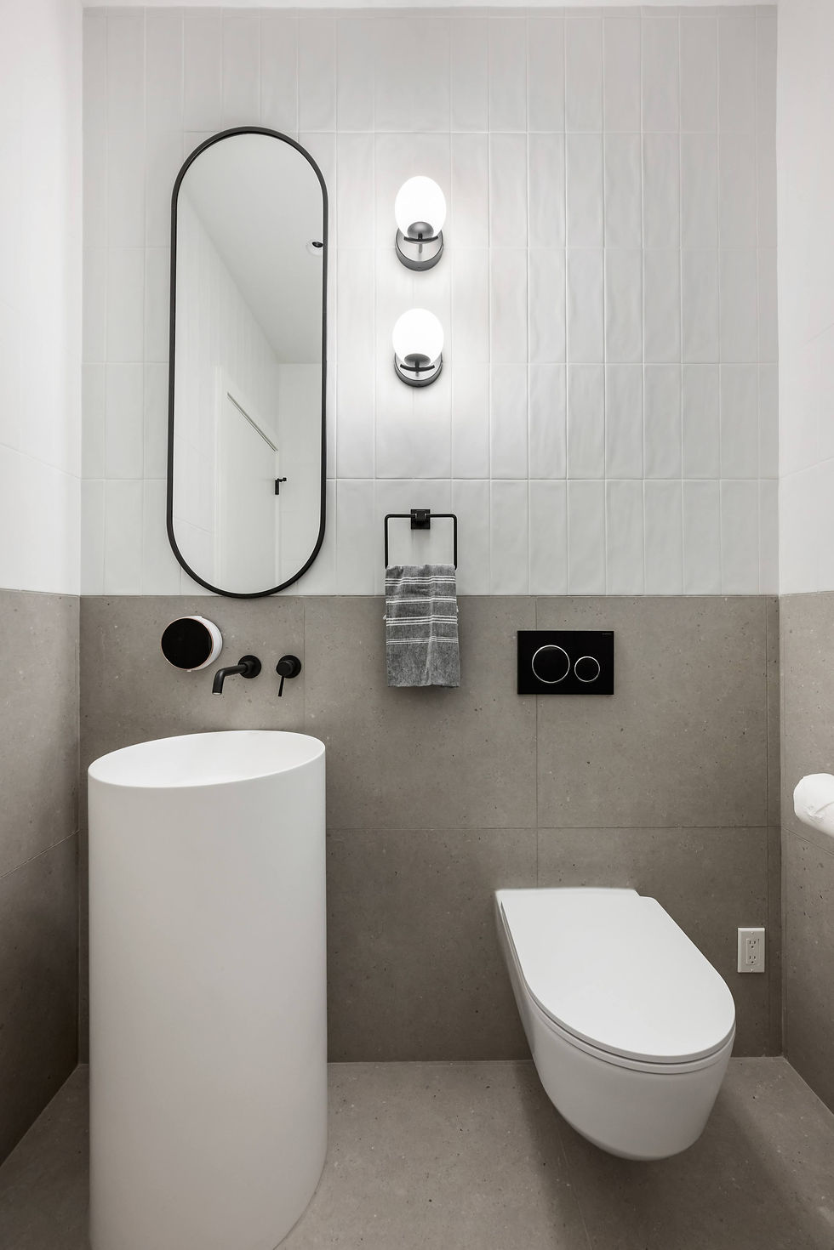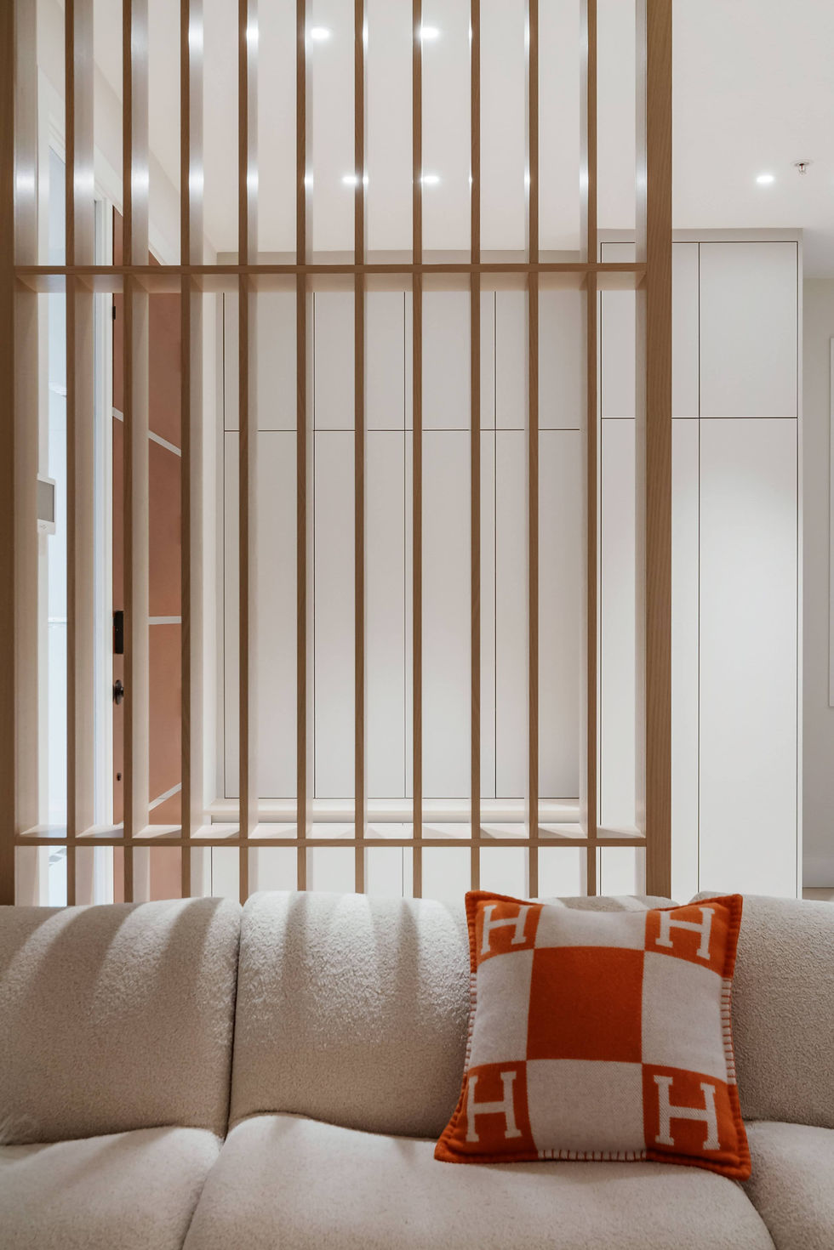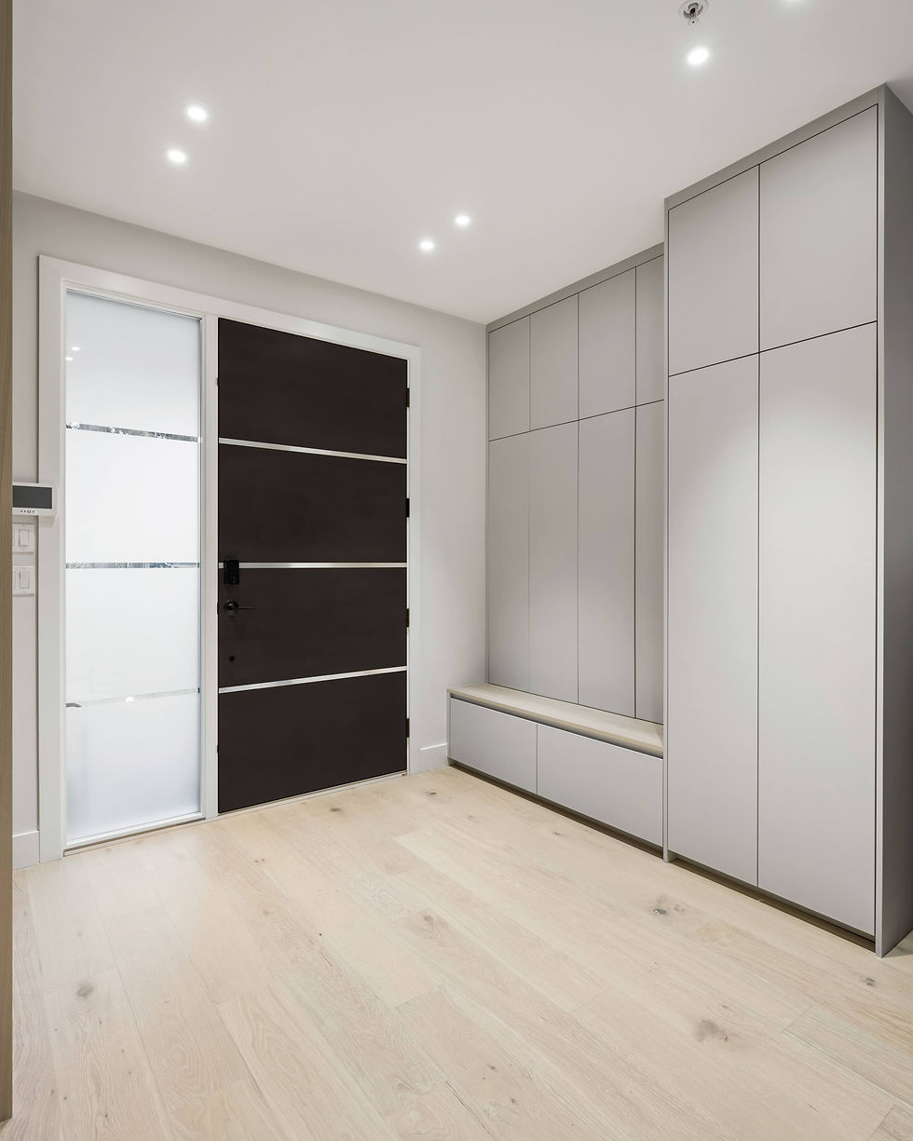Marpole Renovation
Floor Plan: 2,700 SF
This renovation transformed a newly purchased home into a bright, inviting haven for a young family with two children. The design combines contemporary aesthetics with Scandinavian influences, featuring clean lines, neutral tones, and warm wood accents. The original space was dark, outdated, and enclosed, so the core focus of the redesign was to enhance functionality and create a sense of openness.
The kitchen underwent the most significant transformation, addressing the family’s need for a separate wok kitchen. A folding glass partition was installed to physically divide the spaces while preserving visual unity. This innovative solution allows natural light to flow freely and maintains an airy ambiance throughout the kitchen. The result is a seamless blend of simplicity, practicality, and modern elegance, perfectly tailored to the family’s lifestyle.












