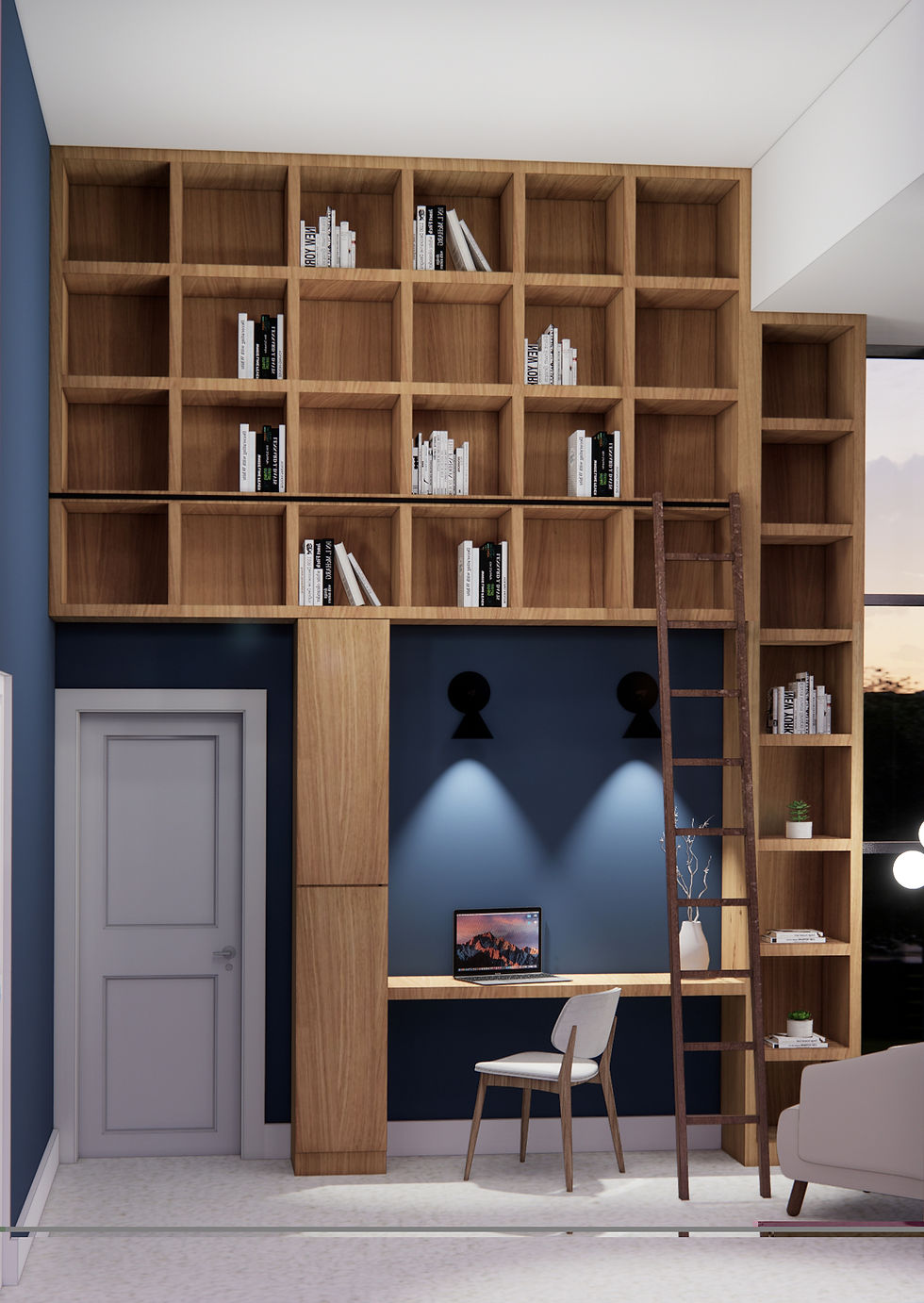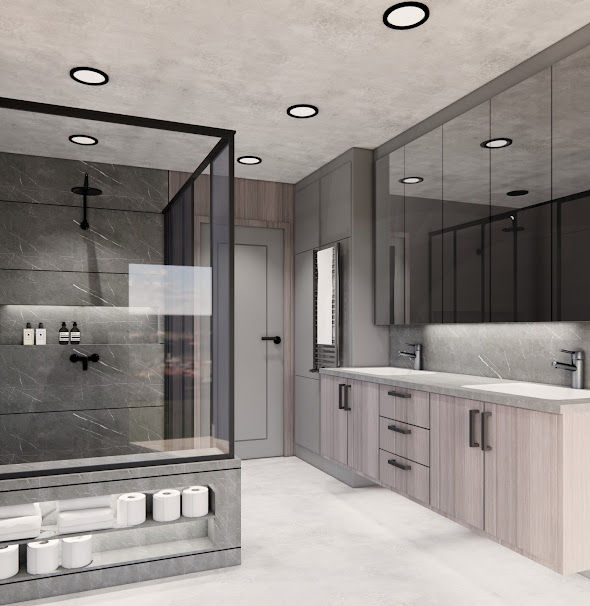Residential Project Collections
Burnaby Loft Conversion
Small room, Smart makeover
After the makeover, a small and cluttered study room becomes a neat and tidy loft room. Given a high ceiling in the room, a high bookshelf is designed for increasing storage space; likewise, built-in drawers underneath an elevated bed maximize room space cleverly. The blue colour paint and wooden finish add a splash of personality to the room, shaping a soothing and warm atmosphere.




Before & After Video
Whistler Residence
Located at a prime location in Whistler Village, this vacation home is a place where our client and her kids&friends stay during the ski season. The Interior design combines traditional and contemporary elements, creating a balanced look with black and white colours. The carpets and wooden colours are added for keeping warm, physically and mentally, in Whistler's cold winter.
Arranged thoughtfully, the use of natural materials such as marble and wood connects the interior with nature outside. Considering people bring skiing gear to the space, the flooring material is waterproof and soundproof to reduce impact; also, a customized closet is designed to place skiing and snowboard gear.




Before & After Video
Barnhouse
Initially, a stable is on the first level and unused storage space is on the second level. After renovation, the space is converted into a modern two-bedroom, two-bathroom suite. Alongside an office, a bar and a gym are incorporated into the design. Preserving the original walls and ceiling, the interior design features dark grey accents, infusing an industrial and contemporary ambiance.
Before & After Video



Napier Residence
Floor Plan: 2,519 SF
A contemporary farmhouse-style residence was created to suit the needs of a young couple who recently acquired a new property. Following the renovation, the previously cramped kitchen and inconvenient hallway were transformed into an open area, seamlessly integrating with the dining and living rooms.
By merging the two existing bedrooms, a more spacious master bedroom was formed, complete with a walk-in closet and an ensuite bathroom. Adorned in a soothing white color scheme, the entire space exudes a serene ambiance.




Before & After Video
Viewstar Tower Residence
Floor Plan: 857 SF
This design project is tailored to meet the needs of a single female client, transforming the apartment's three rooms into a bedroom, a dressing room, and an art studio. Because the client enjoys entertaining friends, a small bar area has been set up on the balcony, providing a space for guests to sit and enjoy the sunset. The overall design incorporates dreamy elements favored by women, creating a charming and captivating living space.




Before & After Video
Collingwood Residence
Floor Plan: 6,525 SF
Nestled in the charming neighborhood of Dunbar-Southlands, this contemporary design house is crafted for a lovely family. The design integrates storage within various elements such as benches, counters, mirrors, and walls, sophisticatedly optimizing space to suit the client's lifestyle Wooden materials are prominently featured, harmonizing with the natural environment around the house.
The basement includes an open bar and gym, providing an exclusive entertaining space for guests. The external doors can be fully opened to connect the indoors with outdoor facilities such as barbecue areas and swimming pools - a perfect design for various social gatherings.




Project Walk Through Video
Kerrisdale Modern Laneway House
Floor Plan: 1,000 SF
The custom laneway house is featured in modern Scandinavian style, presenting a simple, refreshing, and clean look. Meticulously designed, the open layout provides a spacious living environment for the owner. The Nana Wall opens up the wall and enables the integration of indoor and outdoor living.
Project Walk Through Video




Ocean Cliff Residence
Floor Plan: 2,188 SF
This project aims to transform a single-family home into a contemporary haven that merges modern design elements with classic farmhouse charm. Characterized by clean lines, a neutral color palette, and timeless farmhouse features like shiplap and beadboard, the renovation also integrated marble and black and brass metal accents to infuse a modern touch.
Key changes include expanding the kitchen by merging it with the previous dining space and repurposing the existing living room into a spacious dining area - ideal for the family's love of hosting gatherings. With a focus on warm wood tones, a revitalized fireplace, and an inviting atmosphere, this renovation seamlessly blends modern sophistication with the comfort desired by the young family.




Before & After Video
Chelmsford Custom Home
Floor Plan: 3,238 SF
Stunning home design built for a fashion designer
Our client is a senior fashion designer from Hong Kong who has a good aesthetic taste and loves modern design styles. This custom home is tailored to the client's preferences, allowing him to feel the warmth of home every time he visits Canada.
The wooden and grey colour is the primary colour tone for the design, which contrasts the black and silver accent. The high ceiling makes the house bright and spacious, while the wood custom cabinets provide ample storage space.
In this project, the embedded linear lighting design is used to create a unique atmosphere, and the texture of marble and wood materials presents a calm and stunning style. The overall design combines functionality and aesthetics, not only to meet the lifestyle but also to reflect his modern and minimalist personal taste.




Burns Street Custom Home
Floor Plan: 993 SF
Crafted for a mother, daughter, and their cherished pet, this modern residential interior design epitomizes functionality and contemporary allure. Throughout the house, durable wood grain tile flooring ensures resilience against daily wear from the family's furry companion.
The open kitchen and family room layout facilitates seamless interaction, while a cleverly designed partition distinguishes the foyer from the living room, maintaining an open feel. Darker tones in the sunlit kitchen create a striking contrast, while lighter hues in the living room compensate for limited natural light, cultivating an inviting atmosphere.
The bathroom showcases a modern flair with gray tiles sporting geometric patterns. Eschewing a formal dining room, a cozy breakfast area caters to intimate family dining experiences. This design harmonizes practicality with aesthetic sophistication, catering precisely to the family's needs while radiating the essence of contemporary living in every detail.




Nanaimo Residence
Floor Plan: 1,394 SF (Main Floor)
This renovation project is designed for a young couple and aims to strike a balance between modern aesthetics and family-friendly functionality. The modern farmhouse interior design style presents a relaxing and calm vibe, perfectly blending the warmth of family life and contemporary fashion.
The open space design accommodates natural light, creating an uplifting ambiance. The combination of light and dark elements with brass accents presents a simple yet stylish look. A tranquil light green office stands out within the design as its captivating hue draws attention.




